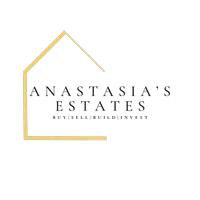3 Beds
2 Baths
1,705 SqFt
3 Beds
2 Baths
1,705 SqFt
Key Details
Property Type Single Family Home
Sub Type Single Family
Listing Status Active
Purchase Type For Sale
Square Footage 1,705 sqft
Price per Sqft $337
MLS Listing ID 6469648
Style 1.5 Story
Bedrooms 3
Full Baths 2
Construction Status Existing Home
HOA Y/N No
Year Built 1980
Annual Tax Amount $1,079
Tax Year 2024
Lot Size 2.110 Acres
Property Sub-Type Single Family
Property Description
Location
State CO
County Teller
Area Ranch Resorts
Interior
Interior Features 9Ft + Ceilings, Vaulted Ceilings
Cooling Ceiling Fan(s)
Flooring Carpet, Ceramic Tile, Wood Laminate, Luxury Vinyl
Fireplaces Number 1
Fireplaces Type Free-standing, Wood Burning Stove
Appliance Dishwasher, Dryer, Microwave Oven, Range, Refrigerator, Washer
Laundry Lower
Exterior
Parking Features Detached
Garage Spaces 3.0
Fence None
Utilities Available Electricity Connected, Propane
Roof Type Composite Shingle
Building
Lot Description Mountain View, Rural, Sloping, Trees/Woods, View of Pikes Peak
Foundation Full Basement
Water Well
Level or Stories 1.5 Story
Finished Basement 100
Structure Type Framed on Lot
Construction Status Existing Home
Schools
School District Cripple Crk/Victor-Re1
Others
Miscellaneous Attic Storage,High Speed Internet Avail.,Home Warranty,RV Parking,Window Coverings
Special Listing Condition Not Applicable
Virtual Tour https://www.PPHAL.com/VT/Deerfield.mp4








