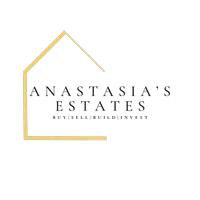3 Beds
3 Baths
5,512 SqFt
3 Beds
3 Baths
5,512 SqFt
Key Details
Property Type Single Family Home
Sub Type Single Family
Listing Status Active
Purchase Type For Sale
Square Footage 5,512 sqft
Price per Sqft $160
Subdivision West Of Pueblo County
MLS Listing ID 231758
Style Ranch
Bedrooms 3
Full Baths 3
Half Baths 1
HOA Y/N No
Year Built 2007
Annual Tax Amount $4,731
Tax Year 2024
Lot Size 41.580 Acres
Acres 41.58
Lot Dimensions IRREG
Property Sub-Type Single Family
Property Description
Location
State CO
County Fremont
Area Outlying
Zoning R-3
Rooms
Basement Full Basement, Walkout, Unfinished, Poured Concrete
Interior
Interior Features New Paint, Jetted Tub, Intercom, Ceiling Fan(s), Vaulted Ceiling(s), Smoke Detector/CO, Garage Door Opener, Walk-In Closet(s), Walk-in Shower, Hard Surface Counter Top
Fireplaces Number 1
Exterior
Exterior Feature Unpaved Street, Shed, Outbuildings, RV Parking, Irregular Lot, Mountain View, Solar Owned
Parking Features 2 Car Garage Attached, 4+ Car Garage Detached, 2 Car Carport Detached
Garage Spaces 4.0
Garage Description 2 Car Garage Attached, 4+ Car Garage Detached, 2 Car Carport Detached
Schools
School District Canon City
Others
Ownership Seller
SqFt Source Agent Measured
Virtual Tour https://my.matterport.com/show/?m=cXGgByma4JK







