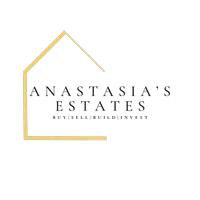4 Beds
4 Baths
3,069 SqFt
4 Beds
4 Baths
3,069 SqFt
Key Details
Property Type Single Family Home
Sub Type Single Family Residence
Listing Status Coming Soon
Purchase Type For Sale
Square Footage 3,069 sqft
Price per Sqft $192
Subdivision Dublin North
MLS Listing ID 7139205
Bedrooms 4
Full Baths 4
HOA Y/N No
Abv Grd Liv Area 2,090
Originating Board recolorado
Year Built 2014
Annual Tax Amount $2,972
Tax Year 2024
Lot Size 6,773 Sqft
Acres 0.16
Property Sub-Type Single Family Residence
Property Description
OVERSIZED LOFT OUTDOOR STORAGE SHED
FINISHED BASEMENT
Welcome to your next forever home, where comfort, style, and space come together beautifully. From the moment you step inside, you will be greeted by thoughtful upgrades, an open and airy layout, and room for everyone to spread out and feel at home. Whether you are hosting family gatherings, working from home, or simply enjoying everyday life, this home is designed to adapt to your needs with ease and elegance.
The primary suite is a true retreat featuring a custom-built walk-in closet with exceptional storage and a boutique feel. Upstairs, a spacious loft offers endless possibilities! Create a cozy media room, play area, home gym, or office space to suit your lifestyle.
The open concept main floor makes entertaining a breeze with a chef-inspired kitchen showcasing granite countertops, a gas stove, double ovens, and double dishwasher drawers, a rare and convenient touch.
A 3-car tandem garage provides plenty of room for vehicles, storage, or a workshop. The finished basement adds even more versatility with a private bedroom, full bathroom, and a bar area, perfect for guests or weekend hangouts.
Step outside to enjoy the new, professionally serviced yard and a backyard shed for extra storage. This move-in ready home checks every box, don't miss the chance to make it yours!
Location
State CO
County El Paso
Zoning PUD AO
Rooms
Basement Finished
Interior
Interior Features Ceiling Fan(s), Granite Counters, Kitchen Island, Open Floorplan
Heating Forced Air
Cooling Central Air
Fireplace N
Appliance Cooktop, Dishwasher, Disposal, Double Oven, Dryer, Freezer, Gas Water Heater, Microwave, Oven, Range, Range Hood, Refrigerator, Washer
Exterior
Parking Features Tandem
Garage Spaces 3.0
Roof Type Shingle
Total Parking Spaces 3
Garage Yes
Building
Sewer Public Sewer
Water Public
Level or Stories Two
Structure Type Frame
Schools
Elementary Schools Ridgeview
Middle Schools Banning Lewis Ranch Academy
High Schools Vista Ridge
School District District 49
Others
Senior Community No
Ownership Individual
Acceptable Financing Cash, Conventional, FHA, USDA Loan, VA Loan
Listing Terms Cash, Conventional, FHA, USDA Loan, VA Loan
Special Listing Condition None

6455 S. Yosemite St., Suite 500 Greenwood Village, CO 80111 USA







