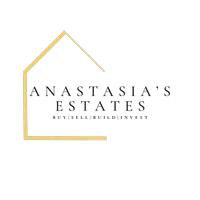3 Beds
2 Baths
2,100 SqFt
3 Beds
2 Baths
2,100 SqFt
Key Details
Property Type Single Family Home
Sub Type Single Family
Listing Status Active
Purchase Type For Sale
Square Footage 2,100 sqft
Price per Sqft $357
Subdivision Walsenburg
MLS Listing ID 231813
Style Ranch
Bedrooms 3
Full Baths 2
Three Quarter Bath 1
HOA Y/N No
Year Built 2019
Annual Tax Amount $1,764
Tax Year 2024
Lot Size 105.000 Acres
Acres 105.0
Lot Dimensions 105 acres
Property Sub-Type Single Family
Property Description
Location
State CO
County Huerfano
Area Outlying
Zoning A
Rooms
Basement No Basement
Interior
Interior Features Ceiling Fan(s), Walk-In Closet(s), Walk-in Shower
Exterior
Exterior Feature Unpaved Street, Shed, Outbuildings, Horses Allowed, Greenhouse, Mountain View
Parking Features 2 Car Garage Detached
Garage Description 2 Car Garage Detached
Schools
School District Re-1
Others
Ownership Seller
SqFt Source Court House







