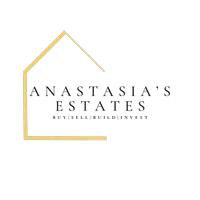4 Beds
4 Baths
3,170 SqFt
4 Beds
4 Baths
3,170 SqFt
Key Details
Property Type Single Family Home
Sub Type Single Family Residence
Listing Status Coming Soon
Purchase Type For Sale
Square Footage 3,170 sqft
Price per Sqft $473
Subdivision Grant Ranch
MLS Listing ID 8072517
Style Traditional
Bedrooms 4
Full Baths 1
Half Baths 1
Three Quarter Bath 2
Condo Fees $80
HOA Fees $80/mo
HOA Y/N Yes
Abv Grd Liv Area 3,170
Originating Board recolorado
Year Built 2002
Annual Tax Amount $7,680
Tax Year 2024
Lot Size 0.260 Acres
Acres 0.26
Property Sub-Type Single Family Residence
Property Description
The spacious primary suite is a true retreat with a luxurious 5-piece bath that includes a zero-entry shower, standalone soaking tub, and a large walk-in closet with a custom organizer system. Every detail—from flooring to fixtures—has been carefully chosen for both style and comfort.
Car enthusiasts will love the two finished garages offering three total spaces, ideal for vehicles, hobbies, or extra storage, with heat and AC in the single car garage. Outside, enjoy the best yard on the street, beautifully landscaped and perfect for relaxing or entertaining. Located just across the street from a private community lake, this home offers the perfect blend of elegance, function, and setting.
Location
State CO
County Jefferson
Rooms
Basement Unfinished, Walk-Out Access
Main Level Bedrooms 2
Interior
Interior Features Built-in Features, Ceiling Fan(s), Eat-in Kitchen, Five Piece Bath, Granite Counters, Kitchen Island, Primary Suite, Smoke Free, Vaulted Ceiling(s), Walk-In Closet(s)
Heating Forced Air, Natural Gas
Cooling Central Air
Flooring Carpet, Tile, Wood
Fireplaces Number 1
Fireplaces Type Family Room, Gas Log
Fireplace Y
Appliance Cooktop, Dishwasher, Disposal, Double Oven, Microwave, Refrigerator
Exterior
Parking Features Dry Walled, Oversized
Garage Spaces 3.0
Fence Full
Roof Type Composition
Total Parking Spaces 3
Garage Yes
Building
Lot Description Corner Lot, Landscaped, Sprinklers In Front, Sprinklers In Rear
Sewer Public Sewer
Water Public
Level or Stories Two
Structure Type Frame
Schools
Elementary Schools Blue Heron
Middle Schools Summit Ridge
High Schools Dakota Ridge
School District Jefferson County R-1
Others
Senior Community No
Ownership Individual
Acceptable Financing Cash, Conventional, Jumbo, VA Loan
Listing Terms Cash, Conventional, Jumbo, VA Loan
Special Listing Condition None
Virtual Tour https://www.listingsmagic.com/sps/tour-slider/index.php?property_ID=272586&ld_reg=Y

6455 S. Yosemite St., Suite 500 Greenwood Village, CO 80111 USA







